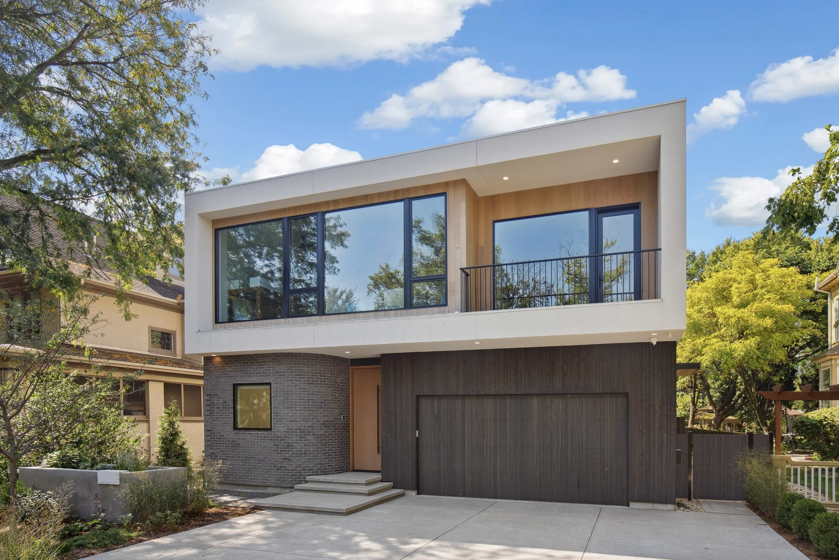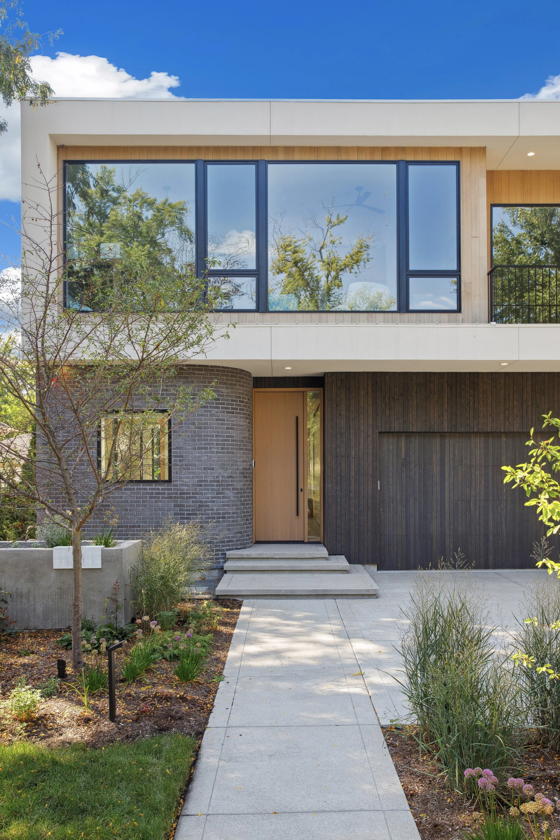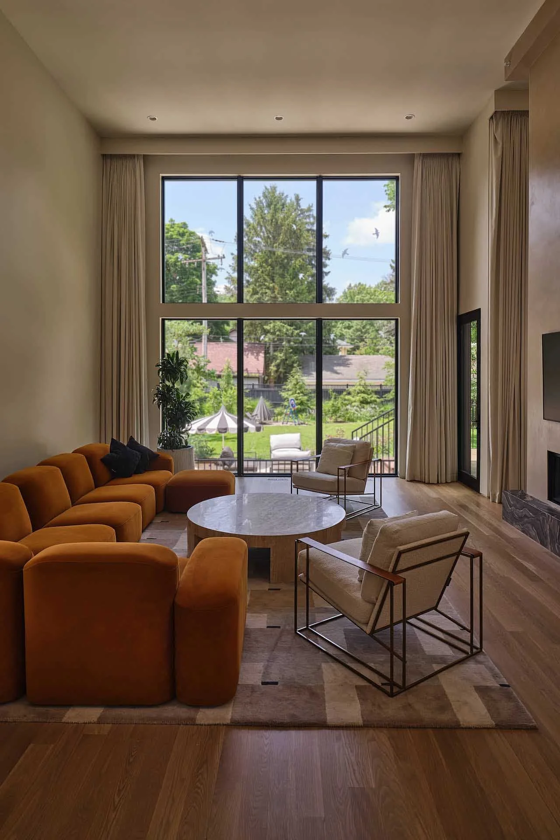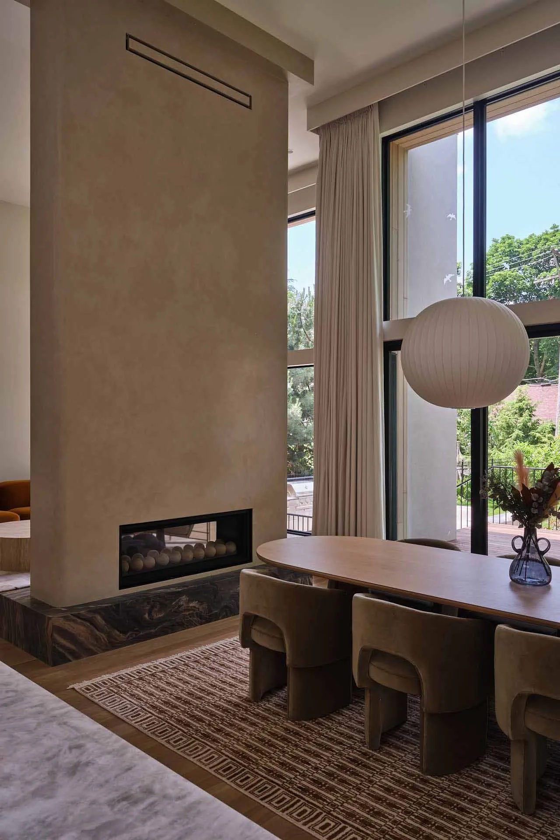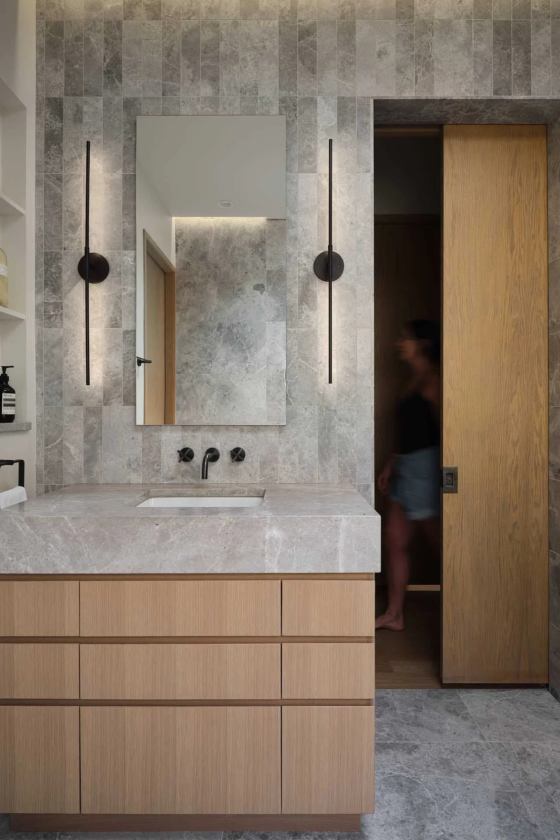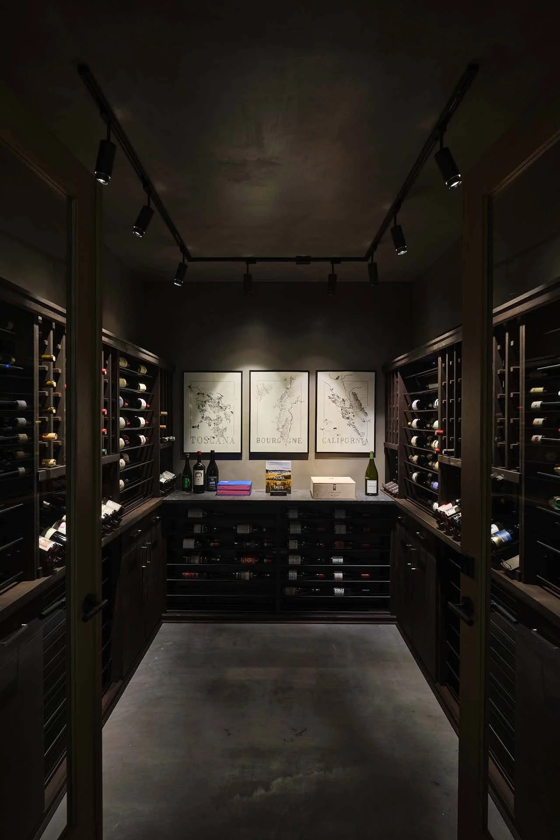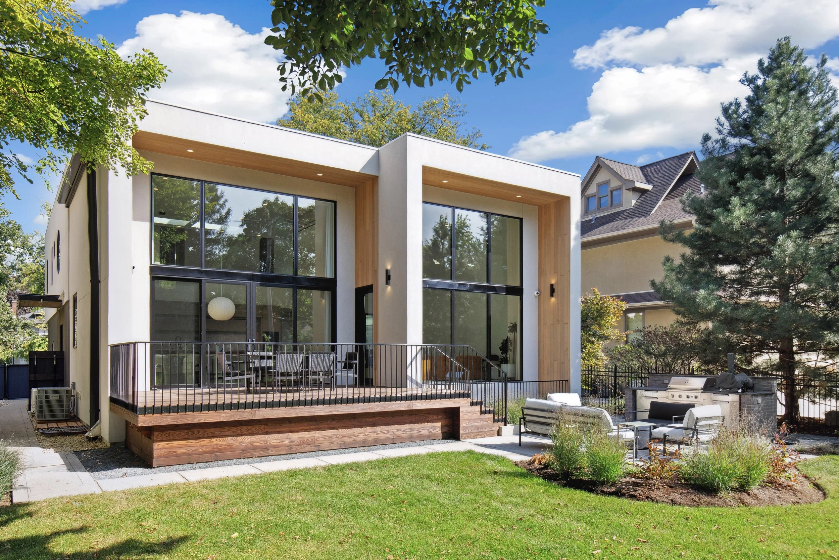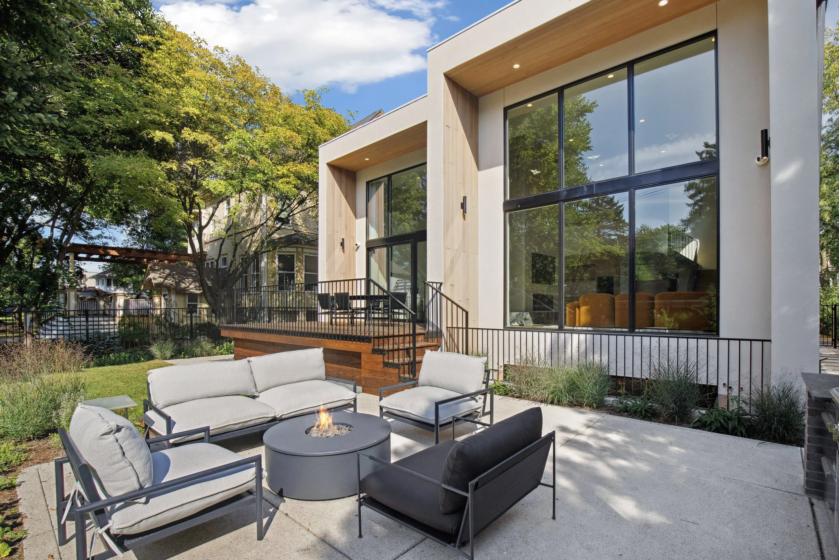FRAMED SERENITY
Set within a Chicago west suburban neighborhood, Framed Serenity is a modern single-family residence that redefines contemporary living through sectional connectivity over split levels and layered framing, to allow for the expansion of undetermined spaces for family living. The home's layered frames provide an elegant and fluid transition from one room to the next. The home balances bold simplicity with refined detail, offering both a striking street presence and a tranquil interior atmosphere. The exterior immediately distinguishes itself with a strong horizontal form and a minimalist, cantilevered second floor that visually "frames" the surrounding landscape through expansive glazing. The interplay between dark brick, wood cladding, and crisp white stucco enhances the modernist vocabulary while providing rich textural contrast.
The interior continues the home's refined yet inviting language, featuring double-height ceilings, floor-to-ceiling windows, and curated furnishings that echo the earth-toned palette. Views to the backyard are unobstructed, creating seamless indoor-outdoor connections and a deep sense of calm. The stair becomes a seam, blurring the boundaries of both inside and outside, and communal and individual habitation. Allowing the staircase to become an opportunity to stitch together dispersed residential programs, creating a volumetric light-filled atrium.
The warm cabinetry is shaped with clean lines, while the natural, cool-veined stone details anchor the space through the changing seasons of Chicagoland. The skylights accentuate the open-plan design, illuminating the rooms with diffused natural light and reinforcing spatial openness. This home doesn't just occupy space; it frames life within it. Through intentional design and warm material choices, the house becomes a quiet sanctuary in the heart of the active neighborhood.
3696 SF
