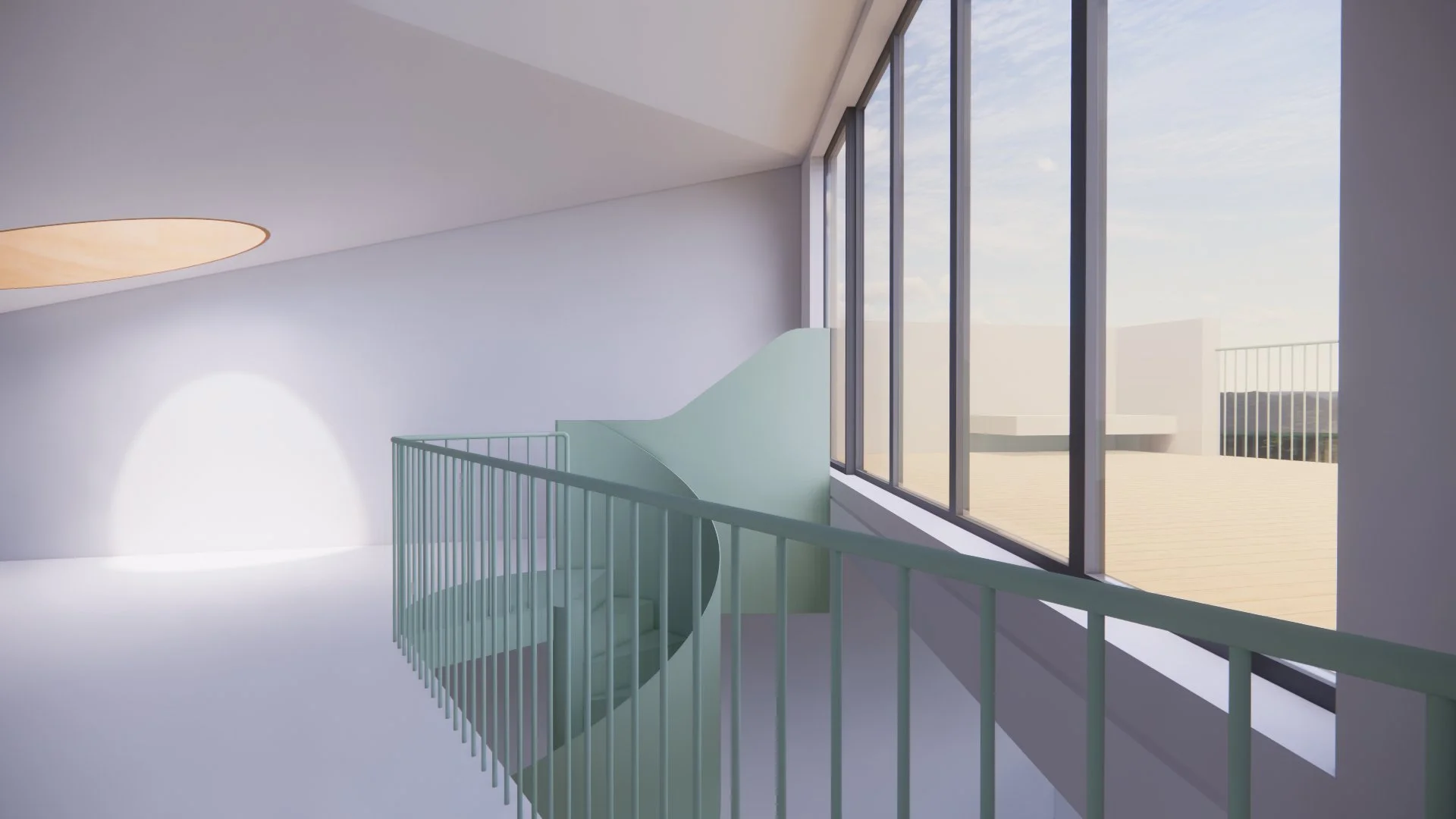Our Summer ADU Recipe
1 Entertainment Room visible from outdoor bar seating
1 indoor/outdoor bar
1 Bedroom
1 Bathroom
1 Closet a
1 Stacked Washer Dryer
1 Kitchenette with wine storage racks
Toppings:
Lofted Office and Yoga Room
Bridge
Roof deck
Served with a spiral staircase!
Our amazing summer intern Barbar Nasile helped us develop this fun recipe. Here is what she had to say about ADU’s “Beyond the benefits of adding housing to mitigate demand, I find that the nature of ADUs being fairly hidden from the street view allows for more room to play with expression as well as expand how we use back yard spaces that are often ignored. Whether it’s extending the program into the ADU or creating a whole new program for the ADU. ADU’s give us the freedom to play with that.” We’ll miss you Barbara!
Serving Size: 553 sf footprint + 235 sf Loft + 200 sf Roof Deck
Project Team: Mike Mahmoudian & Associates, Lea & Braze Engineering, Finbarr Collins Construction Inc.

