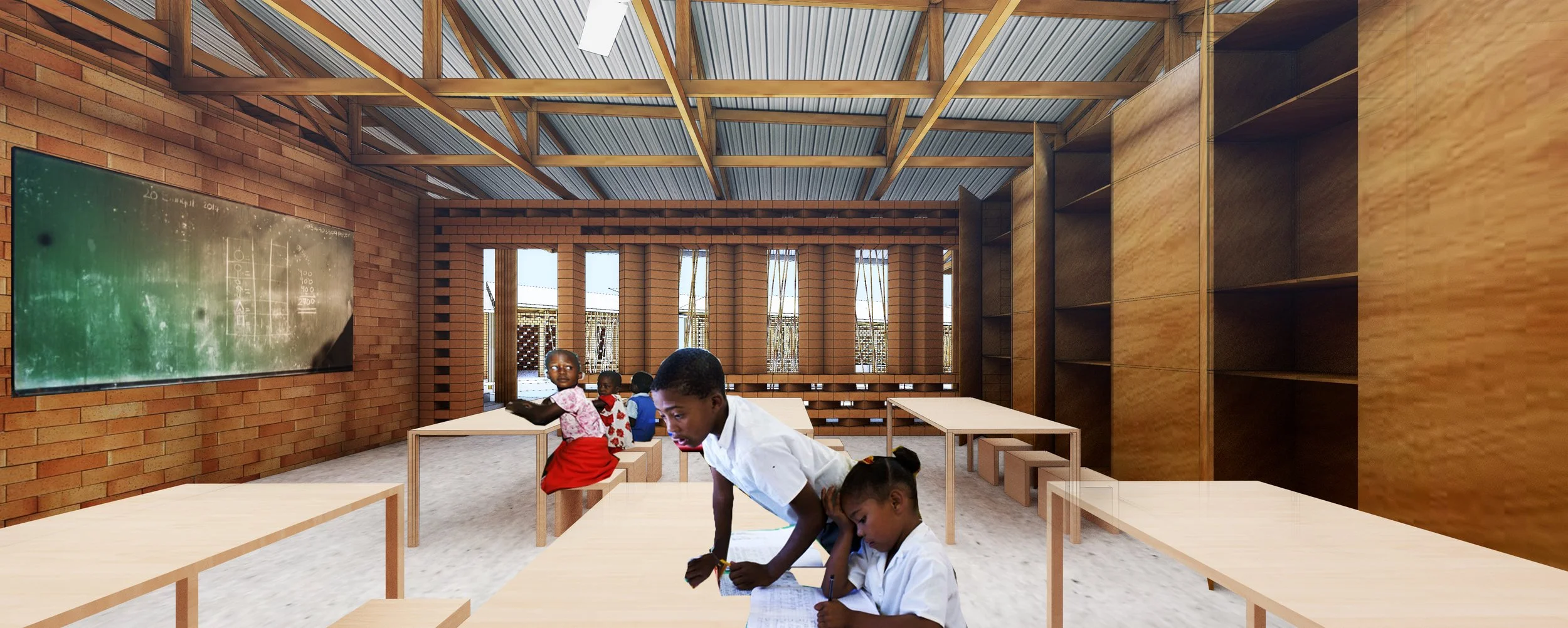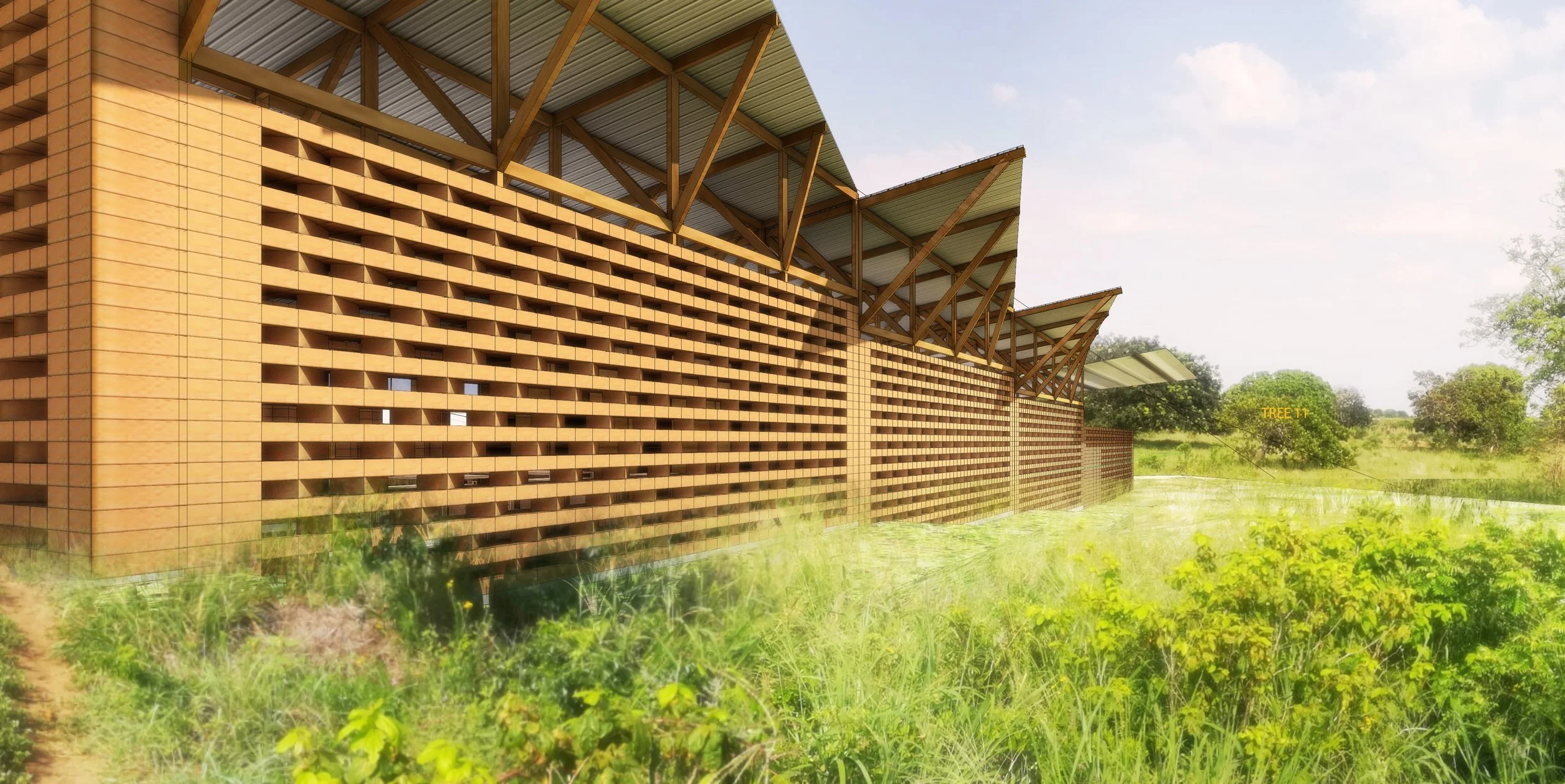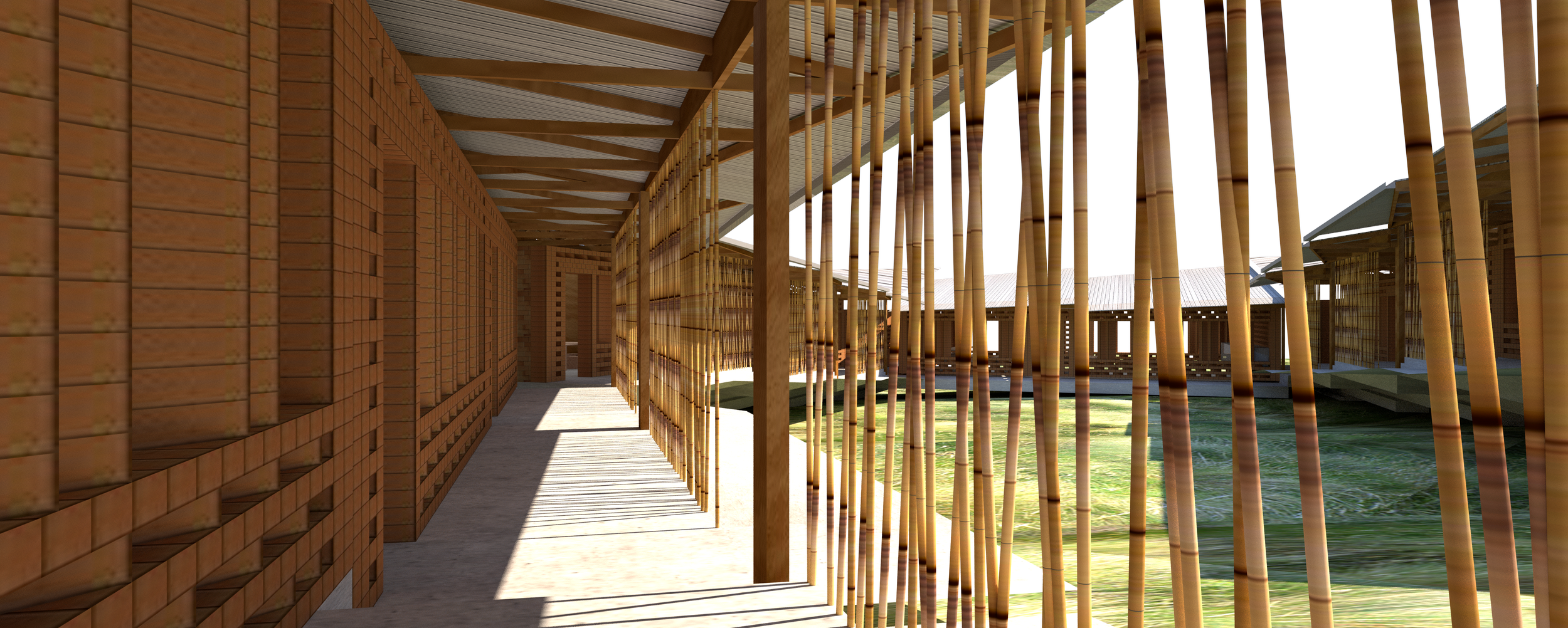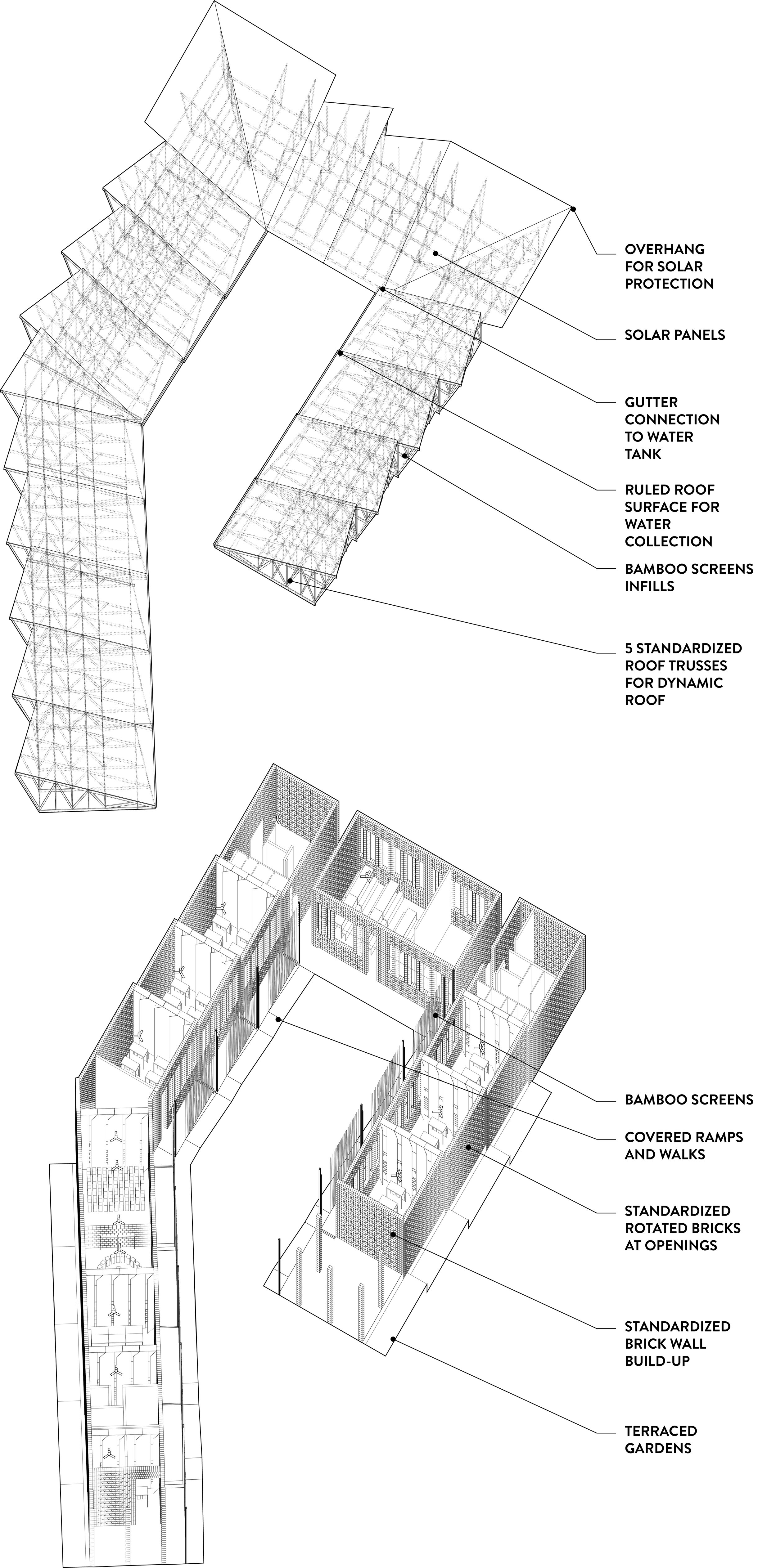The Assembly Yard
The Assembly Yard is a safe haven for children with disabilities in Mozambique who are constantly socially excluded from vital resources. A response to the Archstorm design competition, the Assembly Yard proposed to work with Assa, A Mozambique educator to build this center with support from the Estamos Juntos Initiative and NGO Somos del Mundo. The main goals of the project are education, integration and sustainability, being conscious of context and clients.
Any design for a school for the vulnerable and disabled youth in a rural environment must support a holistic and inclusive learning environment as well as sustainable building systems. In a region where utilities and funding is strained, just building a school is not enough. The building must be self-sustaining for operations to be successful in the long term. Considerable effort has to go towards designing dynamic easily assembled and constructible architecture that could be erected by unskilled community members. The challenge and opportunity lie not only in providing a space but encouraging the space to perform in an educational manner by becoming a teaching tool in itself. Conscious moves on the building have to create spaces where children with disabilities, their experiences often unheard, feel not only a level of agency with the space but an opportunity for integration with the active community around them. The main design principles driving this school project were therefore aimed at creating an architecture that inhabited these main values. This was achieved through the following:
1. Repeatable Construction - Using locally made bricks the classrooms are sized as standardized modules to establish easily replicable classrooms. The classroom module is then combined to create the larger program spaces.
2. Built-in Accessibility - With accessibility at the forefront of design, one continuous accessible path of circulation is established as an organizational strategy. Ramps line the edge of each classroom adjusting to the site’s natural slope and reducing regarding during construction.
3. Dynamic Courtyard - The classrooms surround a central courtyard for gardening and dynamic learning. When it rains, the exposed roof gutters lining the courtyard have downspouts to the central courtyard gardens to reveal an irrigation system. The front and back walls of each classroom allow for natural views towards the outside, allowing students to engage with their environment. However this courtyard refrains from closing off the site, instead, the courtyard as a barrier is broken on one end. The effect is a space that wraps around the students into a protective space whilst encouraging an integrated interaction between the school and the outside.
4. Degrees of Learning/Light - Typical construction creates a harsh transition from inside to outside; rooms are difficult to ventilate and have harsh synthetic lighting. Letting the wall “breathe” through a simple rotation of the brick allows for diffused light and air. The portico in front and the extended roof on both ends create additional shade while softening the transition of movement from exterior to interior.
5. Visible Education - The school is an active space to learn, and the architecture provides a framework for the building systems of the school to be visible. Solar panels installed on the roof are visible from the courtyard. Rainwater is collected from the roof to be stored in a greywater storage tank along with irrigating the courtyard garden.
The school is meant to provide an active framework to empower students who may not always be able to learn within a traditional school setting. This design creates a fun and active educational environment for the cycle of learning to continue beyond a classroom. Students engage not only within the walls of school but are opened up to vital learning that takes place outside of it.
Competition Team: Bo Liu & Mia Zinni






