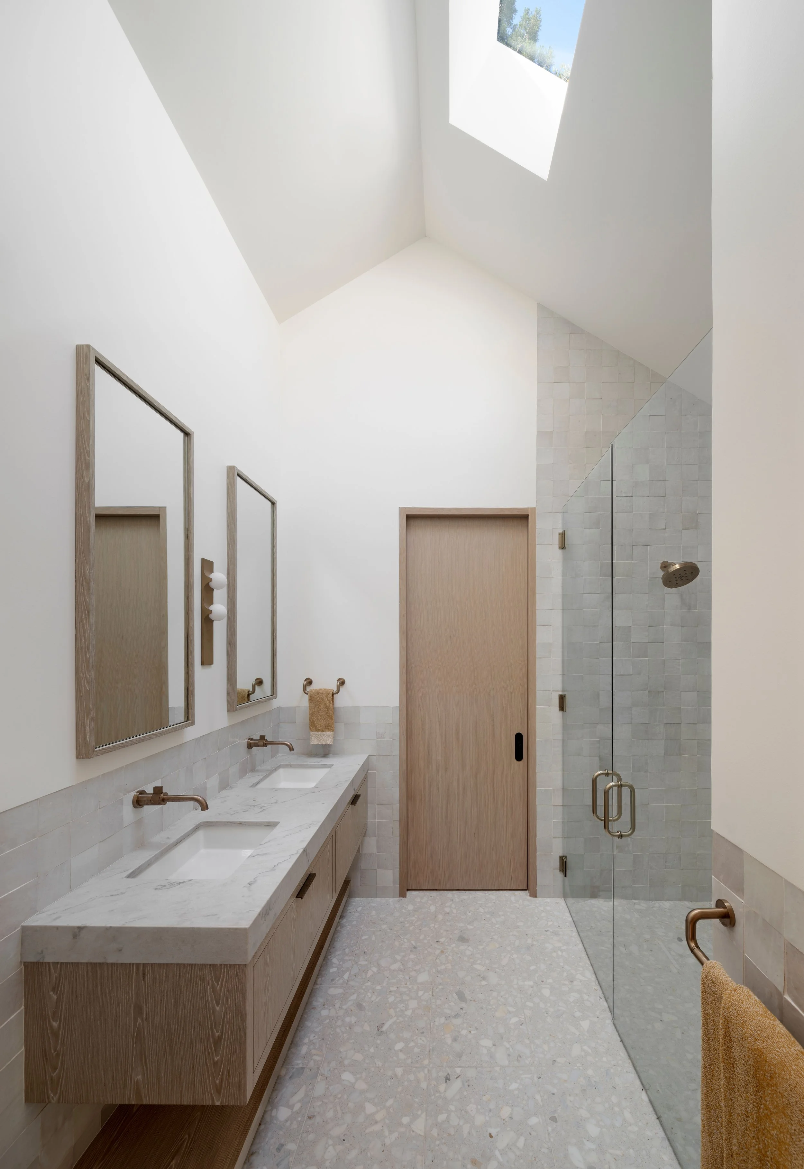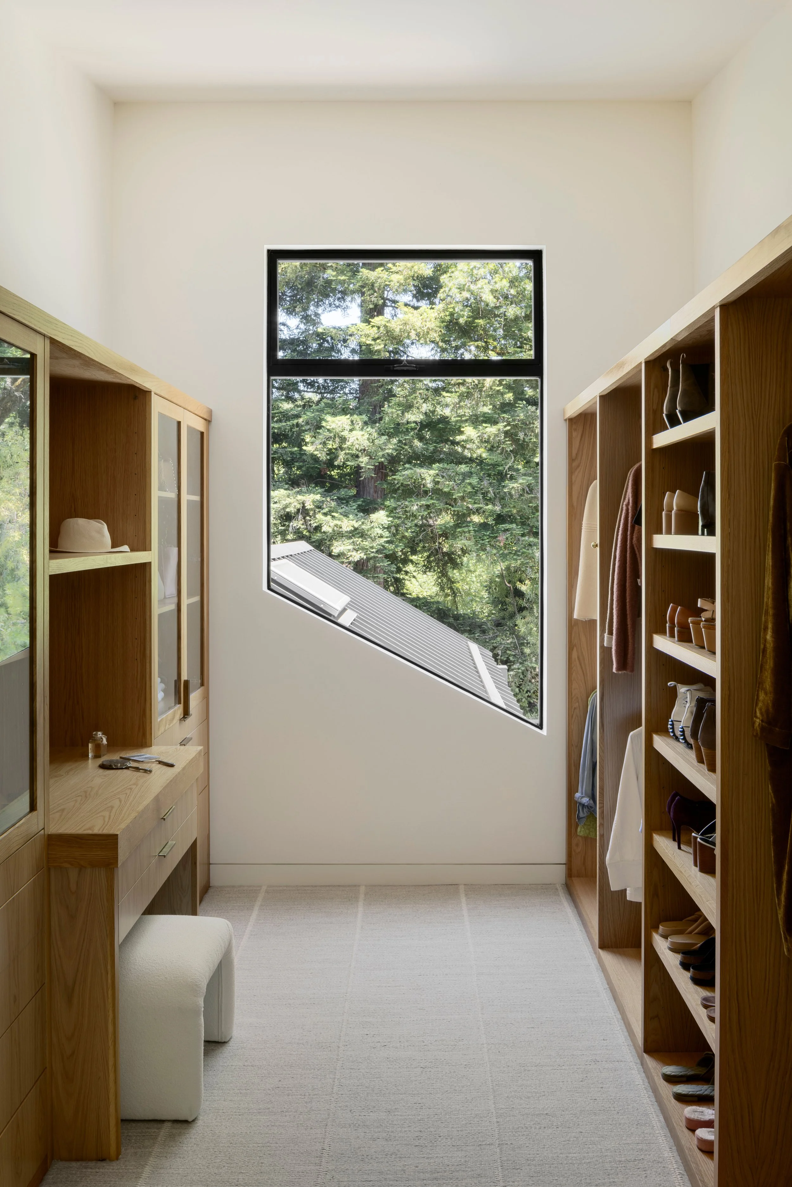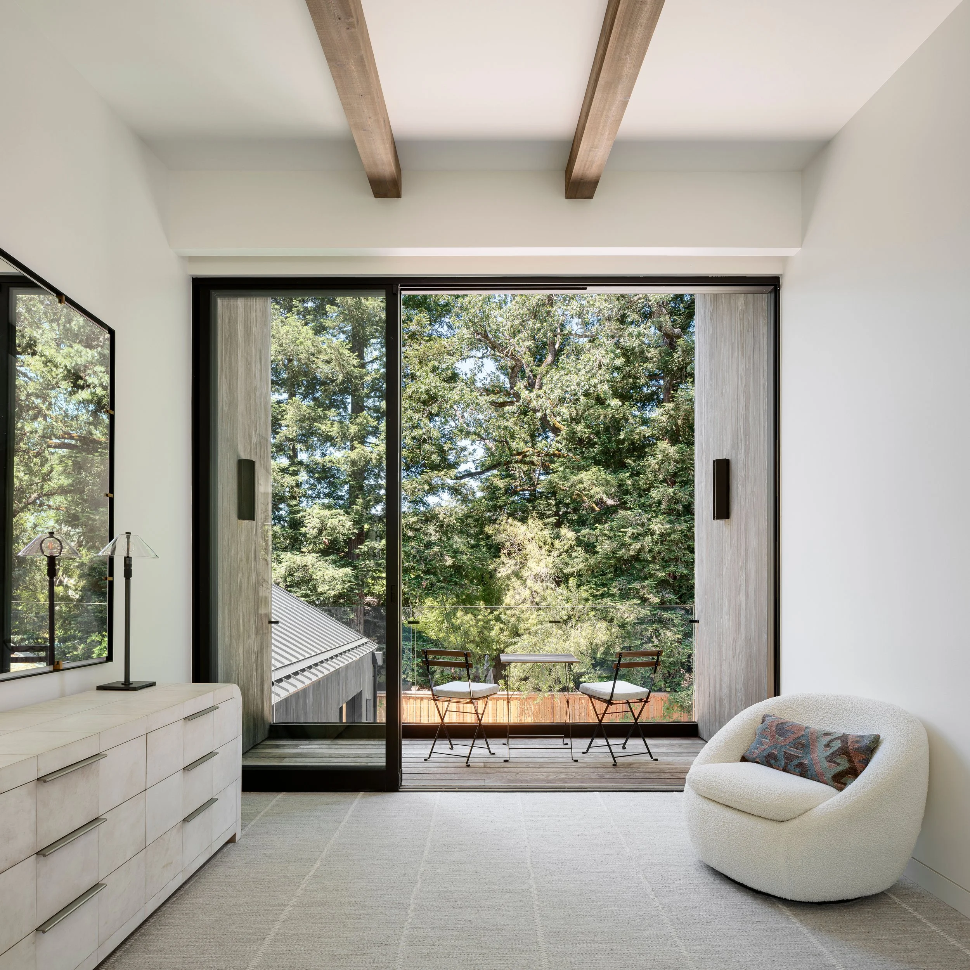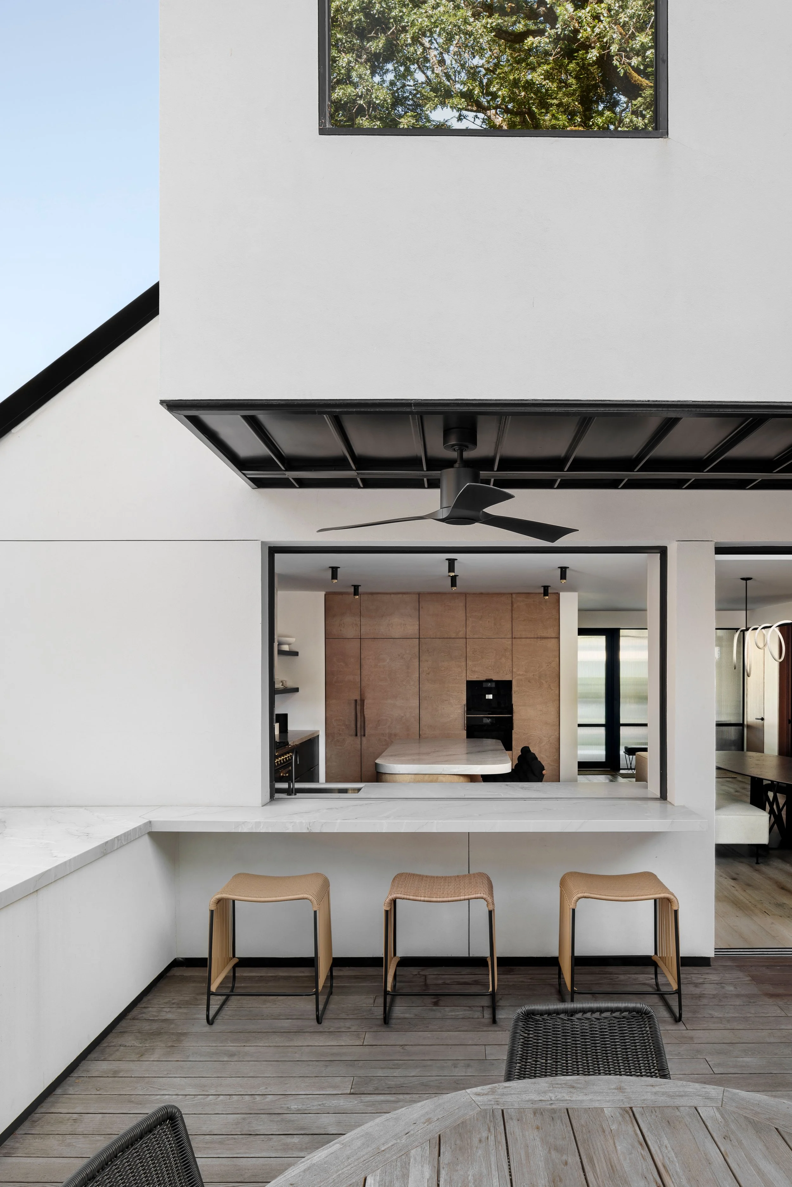Porch House
The Calistoga Porch House continues an extensive conversation about the often-obscure intersections of public and private spaces, as well as the thresholds meant to define them. Sitting along an eclectic, community-centric street in Calistoga, the owner desired a home that would nourish relationships within the client's extended family and the community on the same street. Beyond observing the quaint homes filled with character, tree-lined streets, and the eclectic demographic of neighbors, it's hard to miss that the porch is the hub that celebrates the often serendipitous moments of community interaction within the neighborhood.
With this community-driven premise, the Calistoga Porch House attempts to reinterpret and extend the threshold provided by the porch, further obscuring the delineation between public and private spaces. The porch is reimagined as more than an entryway — it becomes a room for communication and interaction with the street. Then, extruded inward through the home, the porch creates fluid transitions between spaces: porch → threshold → indoor and outdoor living.
The result is a dynamic gathering space that connects the family with the surrounding community. What begins as a public space with private implications transforms into a private space enriched by collective interaction. The flanking gable extrusions line this extended porch, orienting private spaces to open up along the collective central alley.
The rooms on the second story reorient to open to the rear yard, creating a sense of floating within the redwood canopy, removed from the activities of the street.
The extended porch blurs spatial relationships—between inside and outside, between private and communal, and between indoor and outdoor living —whilst pushing and pulling at the layers of privacy and security. The final result of this interaction is a space open to a myriad of human interactions, connecting not just the clients' family but also extending that connection with the street and its inhabitants into the house, creating more spaces for gathering.
A public space with private implications, the porch, becomes a private space with a level of collective interconnection. At the end of this extended porch, the building materials also interlock along this porch spine, creating three interlocked material conditions: wood, white cementitious stucco, and glass apertures. Like the porch, the warmth of the wood conveys a sense of a private house, but also a welcoming warmth. The transformation of materials wraps around the porch through large glass apertures that fold into the white stucco.
The result of the material interlocking and geometric spatial orientation along the extended porch is a set of spatial conditions that mold program and materials, creating the sense that the house is welcoming you to live in, but also to gather and connect with new neighborly friends and loved ones.
4,000 SF
Project Team: Mike Mahmoudian & Associates Structural Engineers, BKF Civil Engineers, Wright Residential Builder














