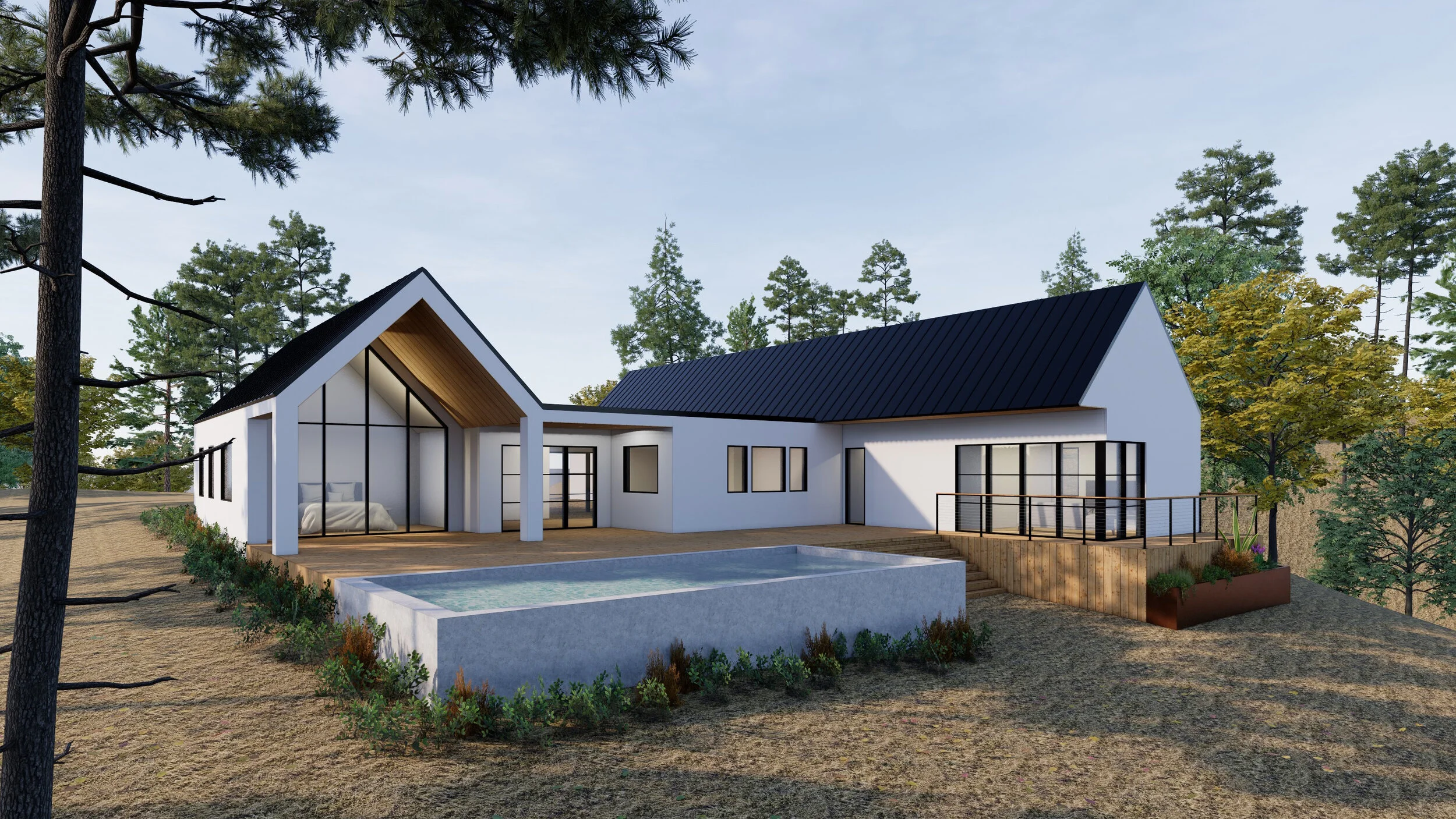Gable Home
This Santa Rosa home rebuild is in many ways a homage to home and family. Initially burned down in the Tubbs fires of 2017, this Santa Rosa home was later purchased as a permanent house to a family with strong roots in Santa Rosa hoping to make their own home. With ideas of home in mind as well as the immediate access to nature, and resilience, the gabled roof vernacular became an opportunity to create not just a play on the house as home but also its ability to create a connection with the outdoors. Two gabled forms are the driving organizational forms that house the parent’s and children's private wings. These two wings are stitched together by living spaces that are vaulted to create heights and extend the living spaces vertically to let in more light and express its openness. The gabled forms also extend beyond the interior spaces to connect them to the outside. The gabled roof in the parent’s wing and the living spaces extend out to the open deck in the process creating a visual connection with nature.
2,500 SF
Project Team: Hogan Land Services Structural and Civil Engineers




