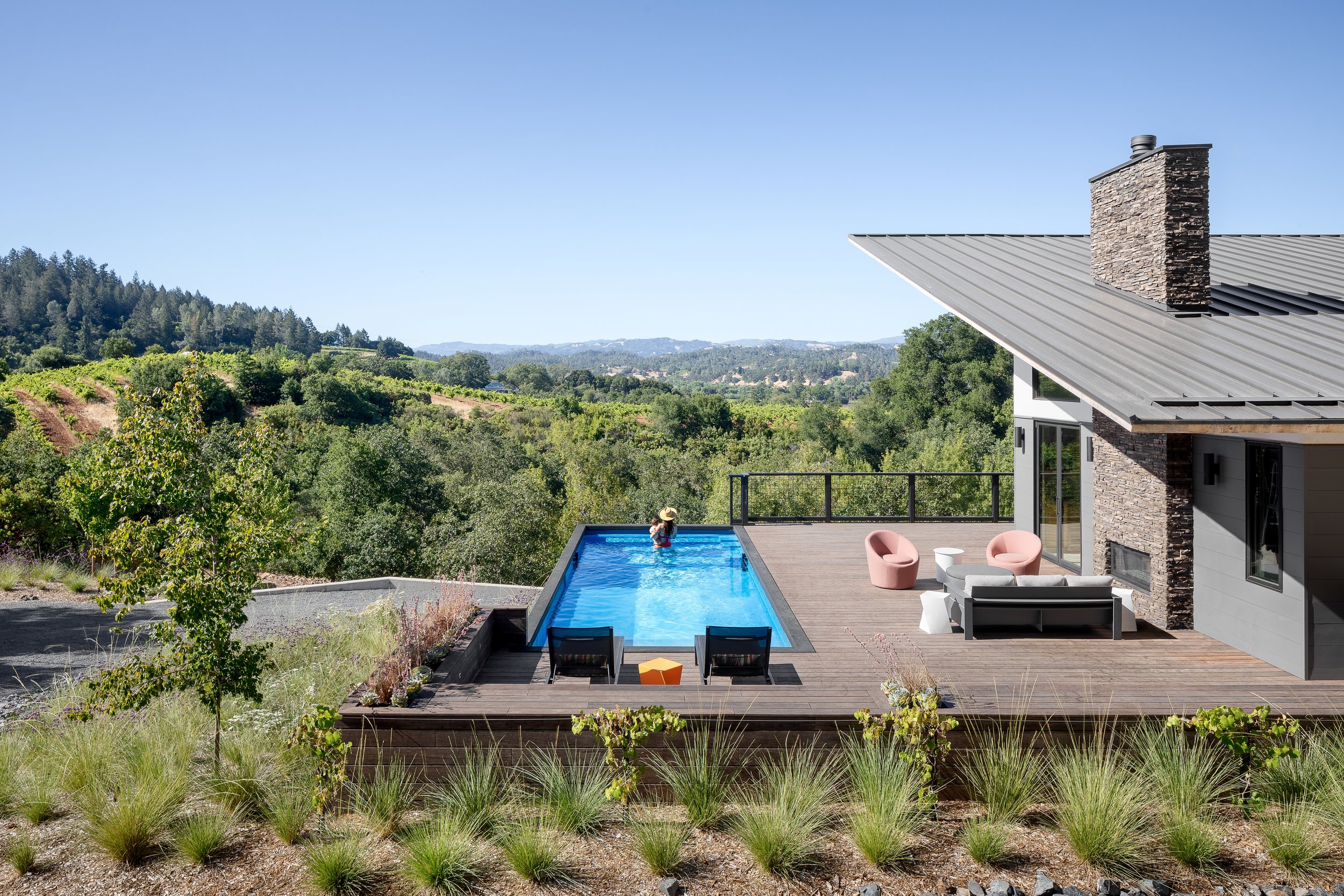




















Hillside Hang
The Healdsburg Hillside Hang House is situated in a remote site on a hill overlooking several beautiful vineyards in Healdsburg, California. Conscious of its environment, it wraps around the hillside and opens itself up to the extensive views of the valley and its vineyards. Seeing the hillside not as a challenge but an opportunity to embrace outdoor living in this remote second home. The program responds to this elevation change by compressing the living spaces to accommodate more residents while expanding into the outdoors by way of a wrap-around porch on the second level. After a number of intensive shading investigations, deep south facing overhangs and generous glass windows expand the views into the vineyards while below it gathering spaces expand in a harmonious flow into the outdoors. This allows the building to situate itself neatly into its environment and create opportune moments for its inhabitants to feel connected to the landscape.
3,900 SF
Project Team: MKM & Associates Structural Engineers, Adobe Associates Inc. Civil Engineers, Wright Residential Builder